Archipack objects¶
Archipack objects are parametric, this means you may alter parameters at any time and objects update in real-time. Find objects parameters in the right panel of 3d view (shortcut n by default).
Tip
Archipack does support linked copy (alt+d) so when altering one, linked objects update according.
Parameters also support “Copy to selected”. Select target objects, then source one, right click on parameter to share and use “Copy to selected”.
Common properties¶
Archipack material¶
see Materials

Select / create / delete material sets for objects¶
Manipulate¶
see Manipulate mode

Manipulate: auto display manipulators on screen when selecting objects¶
Presets¶
Objects with preset feature provide buttons to allow saving / removing and reloading user defined presets. The preset system does render a thumbnail on save - thumbnails are 150 x 100 pixels.

Select / create / delete presets for objects¶
Tip
Archipack provide a convenient way to share presets across computers. In file menu -> import / export find “Archipack preset (.apk)”. Exporting pack all presets into a .zip like file, Import simply unzip those presets into presets folder, keeping existing ones.
Window¶
Available utility¶
Delete: take care of removing every component of the window
Refresh: update linked windows with missing parts (eg on copy)
Unlink: make this window unique, only available on linked windows

Utility buttons¶
Main properties¶
Type: window type in [Swing, Rail]
Width: of opening
Depth: of wall
Height: of opening
Altitude: bottom of opening, from pivot point
Offset: offset of frame from inside part
Shape: window shape in [Rectangle, Top elliptic, Top round, Top oblique, Full circle]
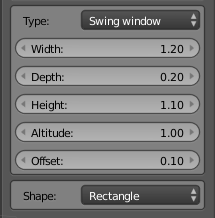
Main window properties¶
Components¶

Window components¶
Frame¶
Added in version 1.3.5:
Overflow : how much the frame overflow opening
Handle¶
Altitude from pivot point
Out frame¶
Front width: width of the front part of the frame
Front depth: depth of the front part of the frame
Side depth: depth of side part of frame
Offset: Overflow of hole to make negative joints aroud frame
Blind¶
Added in version 1.3.6.
see Blind
Blind inside: Add parametric blind inside
Blind outside: Add parametric blind outside
Shutter¶
Added in version 1.3.6:
#left: shutters on left side
#right: shutters on left side
Rows¶
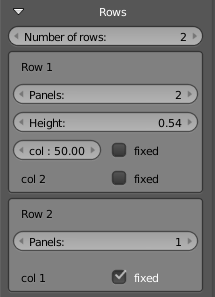
Rows and columns of panels¶
Parameters¶
Number of rows
Panels: number of columns for current row
col %: percent of width for the panel
fixed: type of frame
Portal¶

Generate a portal light for this window¶
Tip
Open a window ?
Panels are separate objects, so you are able to select and rotate/slide the way you want.
Bend window to fit a curved wall ?
Add a subdivide modifier in “simple” mode with say 2 or more subdivisions. Add a SimpleDeform modifier in “Bend” mode and set angle according your needs. Do the same with the hole object, and each panels.
Materials¶
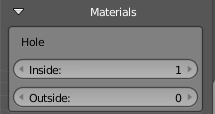
Set index of materials for windows components¶
Door¶
Available utility¶
Delete: take care of removing every component of the door
Refresh: update linked doors with missing parts (eg on copy)
Unlink: make this door unique, only available on linked doors

Utility buttons¶
Size¶
Width: of opening
Depth: of wall
Height: of opening
Offset: offset of frame from inside part
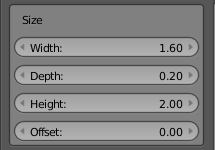
Door size¶
Door¶
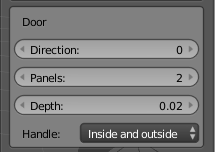
Door¶
Frame¶

Door frame¶
Panels¶
Model: shape of the front part of the door panel
Distribution or sub parts in [Regular, 1/3]
h: number of horizontal subparts
v: number of vertical subparts
Bottom: space of subparts from bottom
Spacing: spacing between subparts
Border: spacing of subparts from border
Bevel: bevel amount of subparts
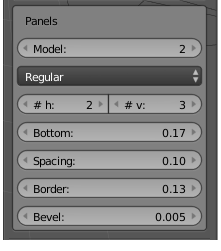
Door panels style¶
Tip
Open a door ?
Panels are separate objects, so you are able to select and rotate/slide the way you want.
Materials¶

Set index of materials for door components¶
Stair¶
Presets¶

Stair presets¶
Beside saved presets, stair implements basic presets including I, L, U, O and user defined overall shapes.
Main properties¶
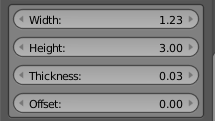
Stair properties¶
Parts¶
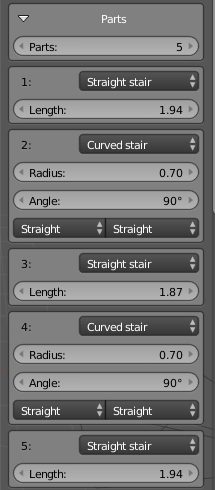
Stair parts¶
Stairs allow unlimited number of parts
Parts type in [Straight, Curve, Dual-curve] stair and landing
Curved parts allow border shape in [Straight, Curve]
Steps¶
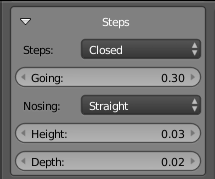
Steps¶
Handrail¶
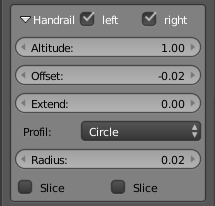
Handrail¶
String¶
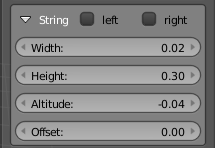
String¶
Post¶
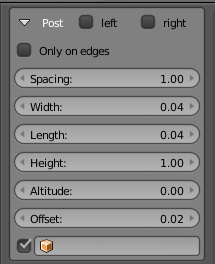
Post¶
Tip
- Advanced use of defined custom mesh as post using vertex groups
“Bottom” vertex group vertices follow steps
“Slope” vertex group vertices are affected by overall slope.
Subs¶
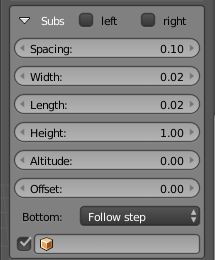
Subs¶
Tip
- Advanced use of defined custom mesh as subs using vertex groups
“Bottom” vertex group vertices follow either steps or slope (as defined by Bottom)
“Slope” vertex group vertices are affected by overall slope.
Panels¶
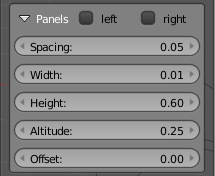
Panels¶
Rails¶
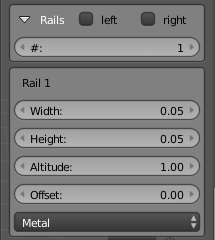
Rails¶
Materials¶
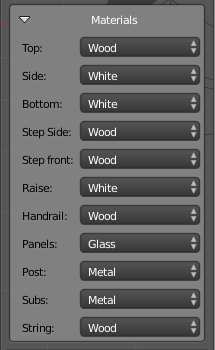
Materials¶
Define material indexes for stair components
Wall¶
Note
2d to 3d walls are not Archipack walls objects
Tip
When drawing a wall, snapping the last segment to the first one automatically close your wall.
Main properties¶
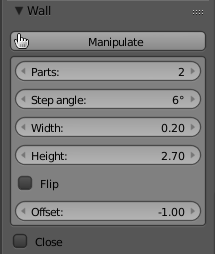
Wall¶
Walls properties
Width: width of the wall
Height: Height of the wall
Floor thickness: thickness of floors, define the inside finite level 0
Base line: in [Outside, inside, axis] wall location around manipulable axis.
Flip in/out: flip wall’s inside/outside
Close: close the wall
Dimensions: add/remove auto dimensions for this wall
Fit roof / Auto-fit: fit a surronding roof
Auto synchro: adapt surrounding objects when manipulating wall
Auto snap wall: snap start and end of wall
Note
Auto-synch may produce incorrect results, so use with caution
Wall path¶
Split: cut a segment in two parts
Remove: remove current segment
Splits: split segment to adjust altitude of sub parts
alt: altitude of sub part
pos: location of split along segment
angle: split angle
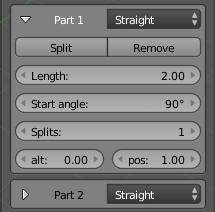
Wall parts¶
Tip
Wall part 1 angle define rotation about parent wall segment when wall is a T child
Finishings¶
Enable finishings
(+) add a finishing
location: index of the finishing
altitude: bottom altitude of finishing
height: maximum height of finishing
finishing type in [horizontal boards, vertical boards, logs, tiles, user defined]
material index of finishing
width of finishing
thikness of finishing
Finishing index for inside and outside
Override finishing indexes for each wall segment
Materials¶

Materials¶
Define material indexes for wall / walls segments
Tools¶

Wall tools¶
Create objects fitting wall:
Create slabs / ceiling slabs
Create floors
Create moldings / ceiling moldings
Create roofs
Auto-boolean tool to refresh missing booleans
Create curves
Slab¶
Creating slabs¶
Either select a curve (boundary of your slab), or a wall.
Use appropriate tool found in “Add archipack” panel (slab from curve)
Select a wall and use slab from wall from wall’s parameters, tab tools
Main properties¶
Slab cutter: create a cutter to make hole(s) on the slab
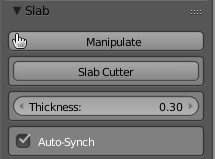
Slab¶
Path¶
Balcony: Create a balcony from the segment, with a fence. Fence is kept in synch with slab on edit.
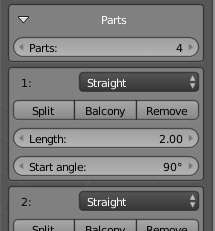
Slab parts¶
Slab cutter¶
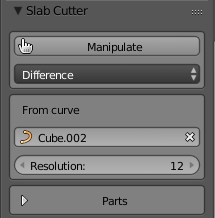
Slab cutter¶
Slab cutter does cut holes on the slab.
Path¶
Mode: boolean operation in [Difference, Intersection]
From curve: use a curve as input to define overall shape of the cutter
Materials¶
Material indexes for sides
Override materials by segment
Fence¶
Main properties¶
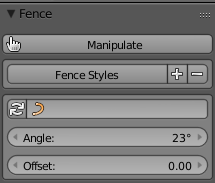
Fence¶
Parts¶
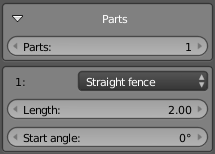
Fence parts¶
Handrail¶
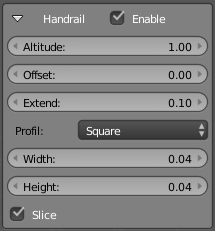
Handrail¶
Post¶
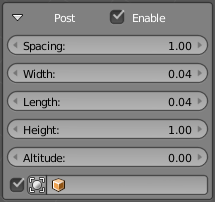
Post¶
Tip
- Advanced use of defined custom mesh as post using vertex groups
“Bottom” vertex group vertices follow steps
“Slope” vertex group vertices are affected by overall slope.
Subs¶
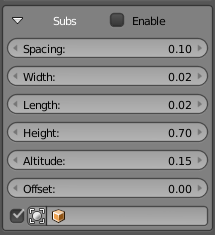
Subs¶
Tip
- Advanced use of defined custom mesh as subs using vertex groups
“Bottom” vertex group vertices follow either steps or slope (as defined by Bottom)
“Slope” vertex group vertices are affected by overall slope.
Panels¶
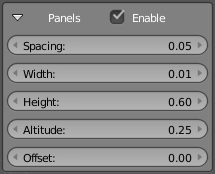
Panels¶
Rails¶
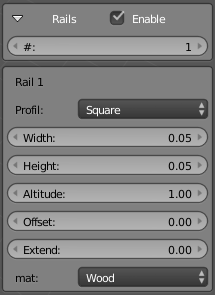
Rails¶
Materials¶
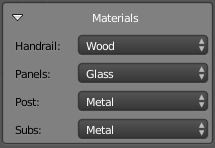
Materials¶
Define material indexes for fence components
Floor¶
Main properties¶
Floor cutter: create a cutter to make hole(s) on the floor
From curve: use a curve to define boundary shape
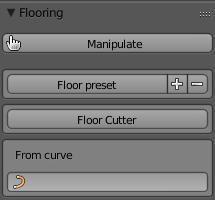
Floor¶
Parts¶
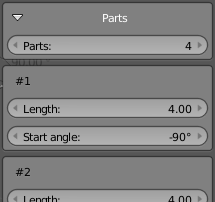
Floor parts¶
Components¶
- Floor patterns
Windmill
Hexagon
Stepping stone
Hopscotch
Regular tiles
Herringbome
Herringbone parquet
Square parquet
Board
Random thickness
Solidify: Extrude tiles
Grout: Make grout under tiles
Bevel: Apply a bevel on tiles borders
Random Material: Randomize material ids of tiles
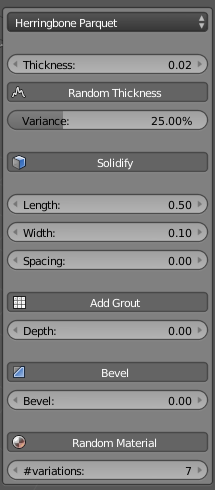
Floor components¶
Floor cutter¶
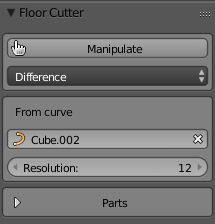
Floor cutter¶
Floor cutter does cut holes on the floor.
Options¶
Mode: boolean operation in [Difference, Intersection]
From curve: use a curve as input to define overall shape of the cutter
Roof¶
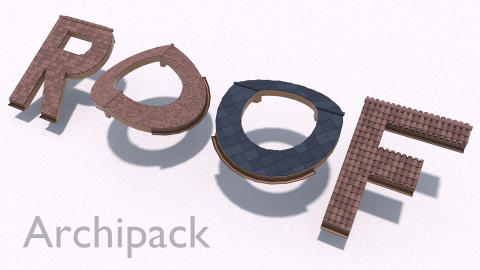
Utility¶
Parent: link as child of another roof
Roof Cutter: create a cutter to make hole / cut borders of the roof
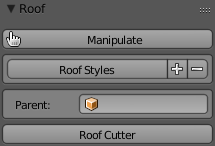
Roof utility¶
Main properties¶
Draft mode: Only draw external edges for fast shape prototyping
Slope: slope in percent of width
Width: width of the first part
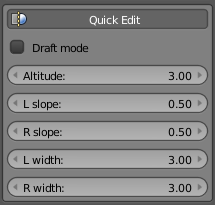
Roof size (basic)¶
Parts¶
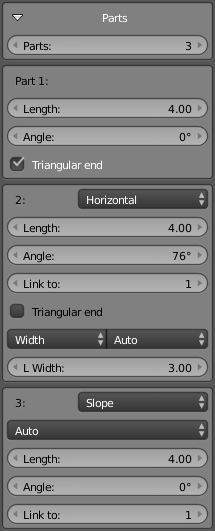
Roof parts¶
Covering¶
- Covering
Eternit®
Braas® 1 (tile 1 ondulation)
Braas® 2 (tile 2 ondulations)
Lauze stone
Roman
Round
Square
Ondule
Metal
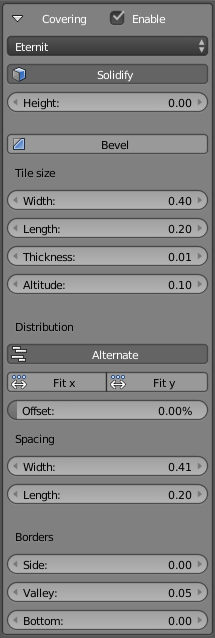
Covering¶
Hip¶
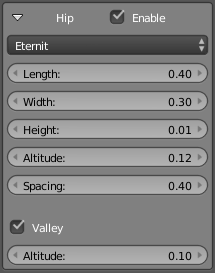
Hip¶
Beam¶
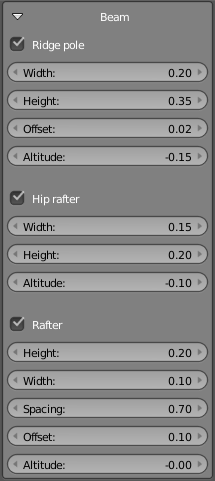
Beam¶
Gutter¶
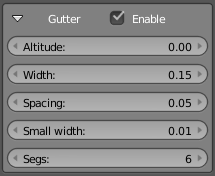
Gutter¶
Fascia¶
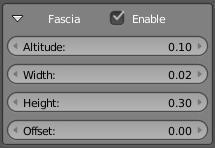
Fascia¶
Bargeboard¶
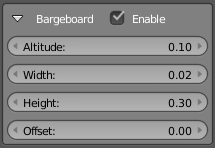
Bargeboard¶
Roof cutter¶
Options¶
Mode: boolean operation in [Difference, Intersection]
From curve: use a curve as input to define overall shape of the cutter
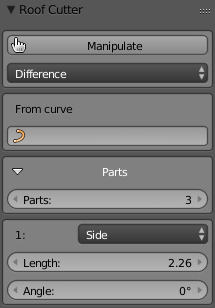
Roof cutter¶
Roof cutter does cut the roof either to create hole or on borders.
Parts¶
- Border type
Side: Add bargeboards
Side link: Raw cut between linked parts
Top: Add hip
Bottom: Add gutter
Blind¶
Added in version 1.3.6.
Blinds are designed to be created from window object see Components, taking care of size, basic location and parenting blind to window. Once created you are able to change blind parameters according your needs.
Presets¶
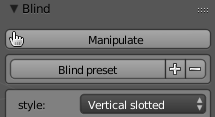
Blind presets¶
- Beside saved presets, blinds implements basic presets including
Venitian
Slat
Roller curtain
Blades
Plated
Japanese
Vertical slotted (Maui)
Main properties¶
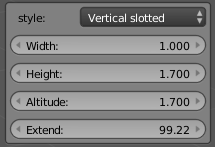
Blind properties¶
Slat¶

Slat properties (may vary occording style)¶
Truss¶
Main properties¶
- Type
Prolyte® E20
Prolyte® X30
Prolyte® H30
Prolyte® H40
Opti Trilite® 100
Opti Trilite® 200
User defined
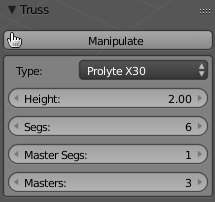
Truss¶
Kitchen¶
Added in version 1.3.7.
Kitchen is a powerfull cabinets generator aimed at but not limited to kitchens.
Main properties¶
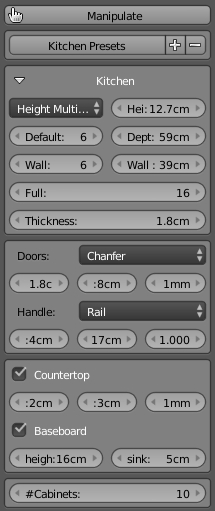
Kitchen properties¶
Tip
Manipluate mode does show cabinet number on top of each cabinet
- Height mode
Height multiplier: use height basis as module height size, and a multiplier to set number of height modules of elements
Absolute height: use absolute heights
Note
Height multiplier allow fast vertical resizing, and common kitchen cabinets rely on “modular” heights
Overriding default height of doors is always possible by setting multiplier to 0
- Default: ground cabinets
Height: cabinet height (either absolute or multiplier)
Depth: cabinet depth
- Wall: wall cabinets
Height: cabinet height (either absolute or multiplier)
Depth: cabinet depth
- Full: full height cabinets
Height: cabinet height (either absolute or multiplier)
Thickness of boards
- Doors style
Board
Board with bevel
Board with frame
Board with frame and bevel
- Doors size
Thickness: thickness of door
Border: frame size
Chanfer: bevel size
- Handles
Style
Offset from border / top
Offset from top / bottom, apply on doors only
Width, Depth, Height / Diameter: size of handle
Scale to fit: fit bar like handles to door size, min width defined by width
Space: space left on borders with scale to fit active
- Countertop
Enable: generate countertop
Depth
Extent
Chanfer: bevel size
- Baseboard
Height: base height
Sink: from front
Cabinets: number of cabinets
Cabinet¶
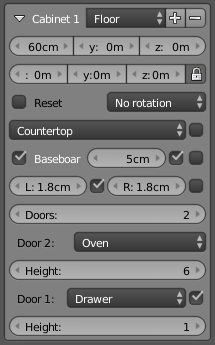
Cabinet properties¶
- Types
Floor
Wall
Full
- Cabinet size
Width
Depth: difference from default
Height: difference from default
- Move cabinet
x, y, z: location from current cabinet (unless reset is checked)
Lock: when locked translations apply to next ones
Lock: when unlocked, translation only apply to current one
Reset: reset location / rotation to start
Rotation
Tip
Reset location in order to “stack” a group of wall cabinets over a ground of ground cabinets
- Countertop
Style
Regular
Sink
Cookertop
With hole only
None
Fill: fill space between cabinet
- Baseboard
Enable
Offset from cabinet front / sides
Left side: generate baseboard on left side of cabinet
Right side: generate baseboard on right side of cabinet
- Doors
Number of doors (vertical)
Door style
Drawer
Left, right, top, double doors with and without glass
Oven
Rangehood
Dishwasher
Simple board
None
Height: either absolute or multiplier (setting multiplier to 0 allow absolute sizig too)
Number of shelves: when apply
Reference point¶
Main properties¶

Reference point (3d space)¶
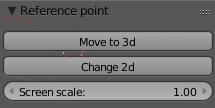
Reference point (2d space)¶
Tools¶
Duplicate level: duplicate children objects
Delete level
Merge: select two or more references points to merge into one (the active one - last selected)
Custom objects¶
Use any (clean and closed) mesh as custom hole or wall.
Custom wall¶
Select the wall, press “Custom wall” in Add Archipack -> Custom objects. Undo by selecting the wall and press “selected” in Archipack Tools -> Kill parameters. Custom walls must be two sided.
Custom hole¶
Select the hole, press “Custom hole” in Add Archipack -> Custom objects. Undo by selecting the hole and press “X” next to “Custom hole”.
Custom opening¶
Opening should be made of main and parts as childrens of main (including a custom hole object) Select base of your opening press the “Suzan” button to create a custom opening. Use the lines to define wich vertices are part of left/right inside/outside, top/bottom parts of the objects Then, with base selected you’ll be able to “draw” your openings onto walls (including custom ones)